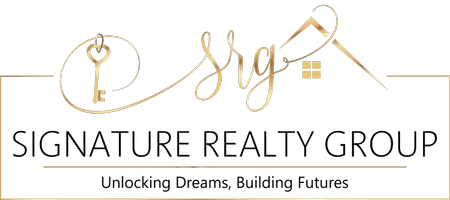$400,000
$416,000
3.8%For more information regarding the value of a property, please contact us for a free consultation.
7600 Graydon Street NW Huntsville, AL 35806
5 Beds
4 Baths
2,473 SqFt
Key Details
Sold Price $400,000
Property Type Single Family Home
Sub Type Single Family Residence
Listing Status Sold
Purchase Type For Sale
Square Footage 2,473 sqft
Price per Sqft $161
Subdivision Anslee Farms
MLS Listing ID 21884467
Sold Date 05/02/25
Style Traditional
Bedrooms 5
Full Baths 3
Half Baths 1
HOA Fees $33/ann
HOA Y/N Yes
Originating Board Valley MLS
Year Built 2011
Lot Size 0.310 Acres
Acres 0.31
Lot Dimensions 67 x 142
Property Sub-Type Single Family Residence
Property Description
Newer brick home on huge corner lot w/10 person in-ground deluxe storm shelter, 5 beds 3.5 baths, large bonus room + gorgeous oversized fenced yard, fruit trees (peach, fig, pecan, pear, cherry) sprinkler sys + covered porch. New hardwood, gas fp, surround sound in LR, washer/dryer, fridge, new water heater, + UV light (anti-germ) + polarized air cleaner & InteliFan (energy saving) in HVACs. Community pool. Spacious kitchen with SS appliances + granite, master suite with his/hers walk in closets on main level, upstairs bath has garden tub as well. Convenient & spacious floor plan. 10 minutes from GATE 9, moments from Providence, MidCity and many local amenities. Alarm system. SqFt from tax.
Location
State AL
County Madison
Direction Research Park Blvd, North, Our Left On Blake Bottom Rd, Af Community Is Immediately On Right. Graydon St. Is Second Right. House Is Last House At Top Of Hill On Left.
Rooms
Master Bedroom First
Bedroom 2 Second
Bedroom 3 Second
Bedroom 4 Second
Interior
Heating Central 1, Central 2, Electric, Propane
Cooling Central 1, Central 2, Electric
Fireplaces Number 1
Fireplaces Type Outside, Gas Log, One
Fireplace Yes
Appliance Dishwasher, Disposal, Dryer, Electric Water Heater, Ice Maker, Microwave, Range, Refrigerator, Security System, Washer
Exterior
Exterior Feature Corner Lot, Curb/Gutters, Drive-Concrete, Fireplace, Sidewalk, Sprinkler Sys, Storm Shelter, Undgrnd Util
Private Pool false
Building
Foundation Slab
Water Public
New Construction Yes
Schools
Elementary Schools Providence Elementary
Middle Schools Williams
High Schools Columbia High
Others
HOA Name Anslee Farms Home Owners Association
Tax ID 1403070000009.018
SqFt Source See Remarks
Read Less
Want to know what your home might be worth? Contact us for a FREE valuation!

Our team is ready to help you sell your home for the highest possible price ASAP

Copyright
Based on information from North Alabama MLS.
Bought with Capstone Realty






